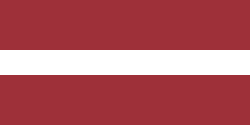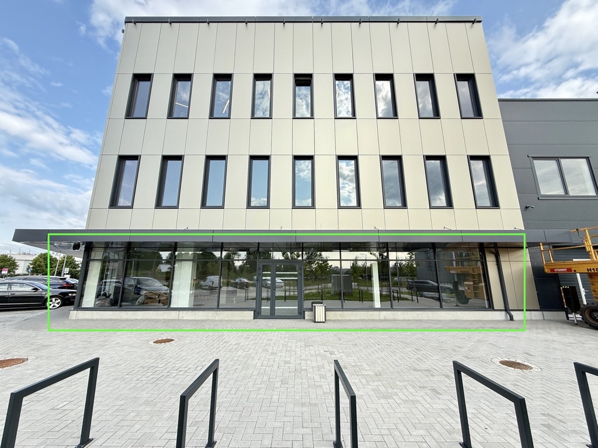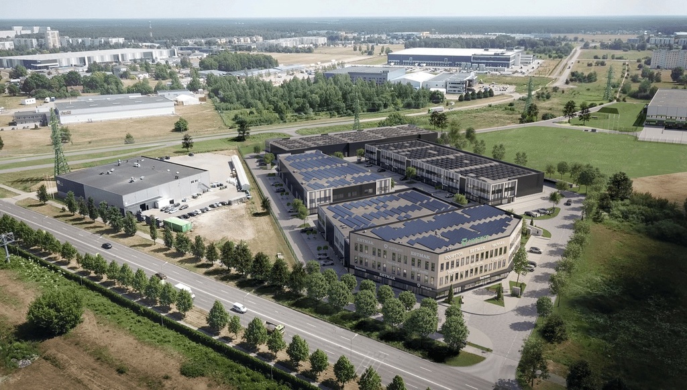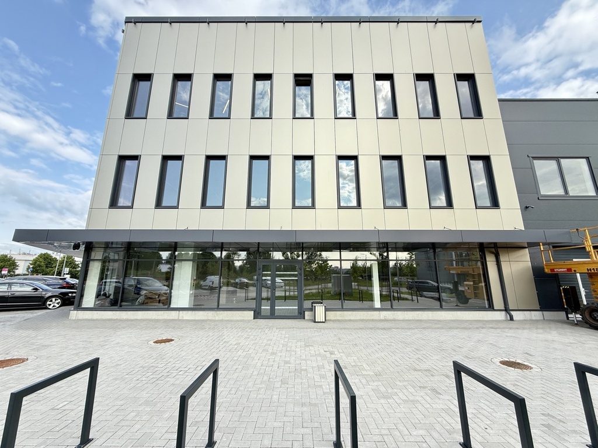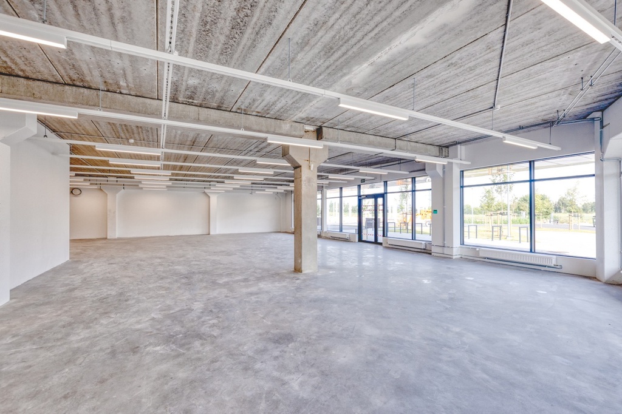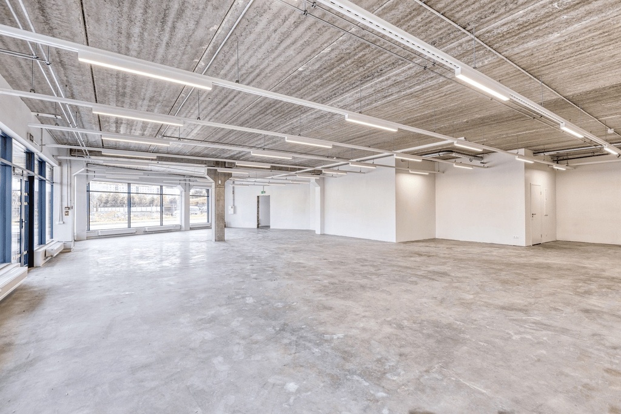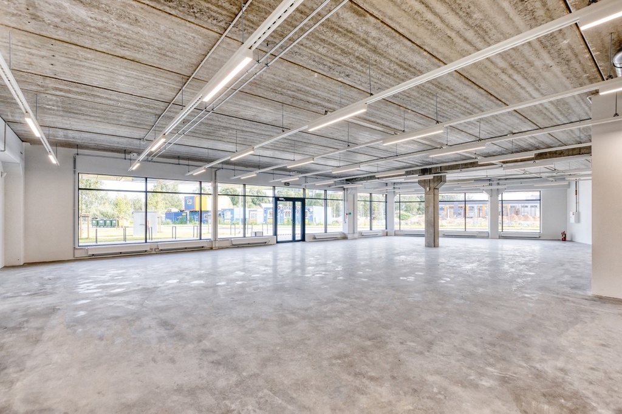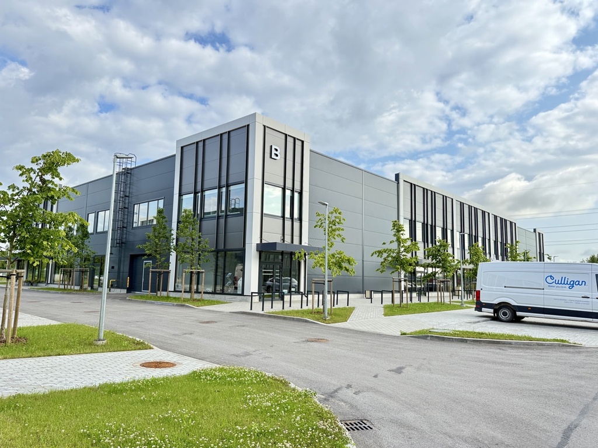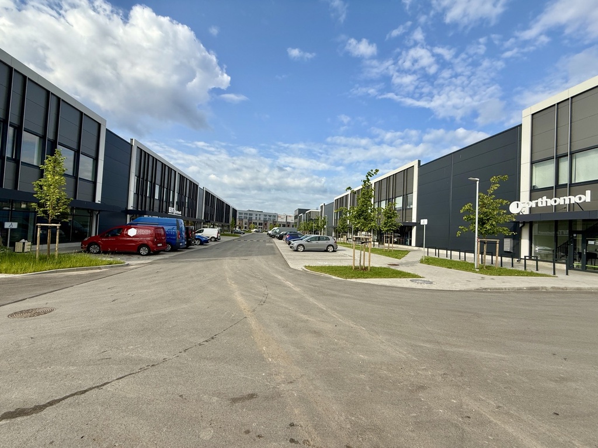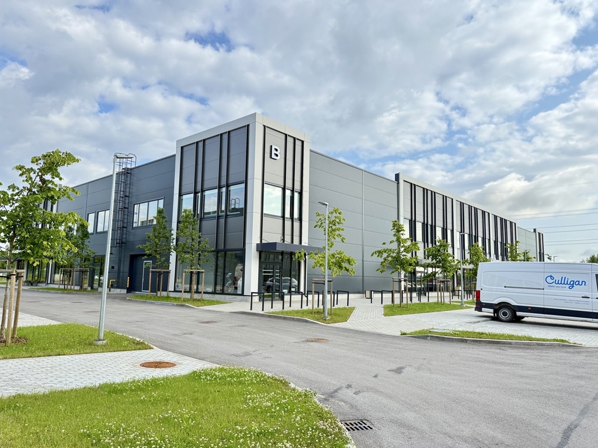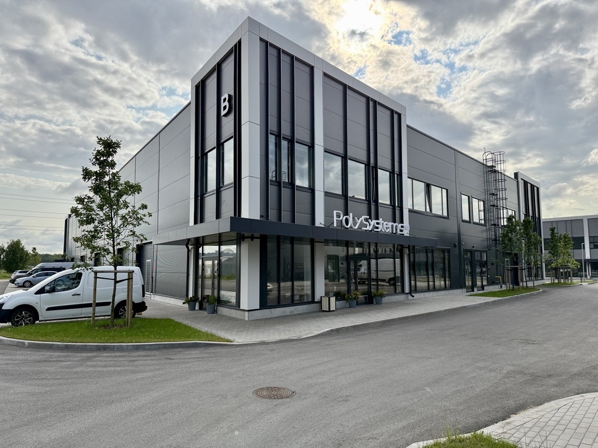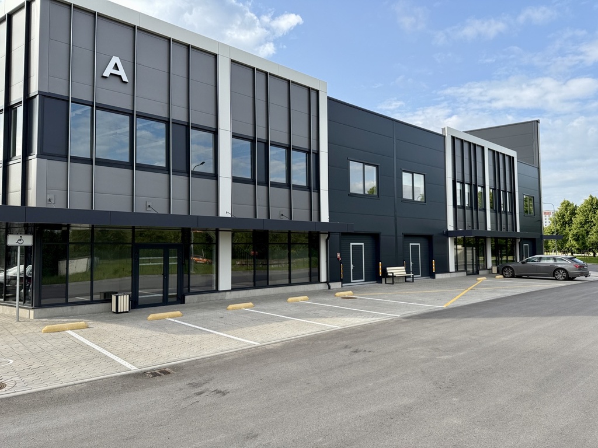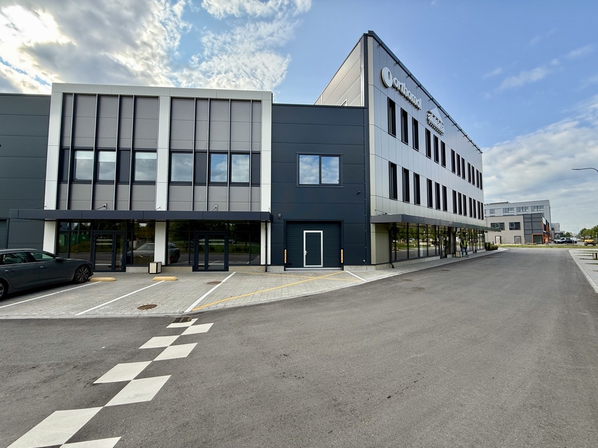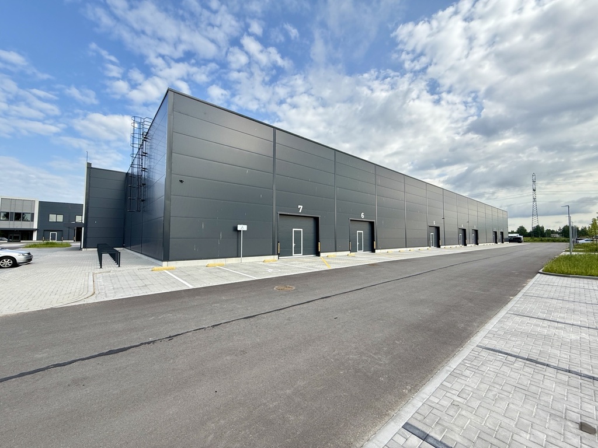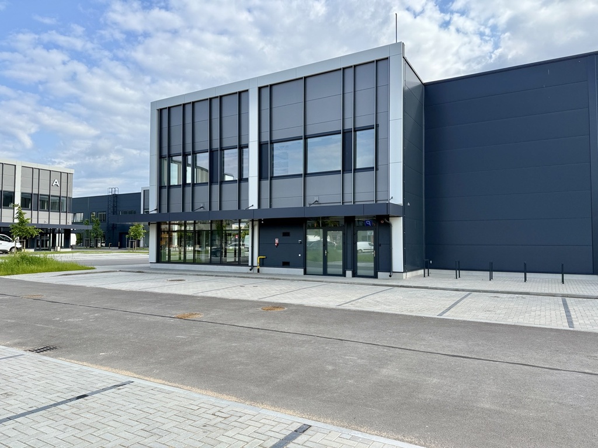Premises for a restaurant at Ulbrokas 34A, Riga
-
 239
m²
239
m²
-
 1
/
3
1
/
3
 239
m²
239
m²
 1
/
3
1
/
3
| Office Class: A |
| Commercial Object Type: Trade/Shop |
| Condition: New project |
For a restaurant or catering company
New premises for business
The complex will be put into operation in 2024.
Class A engineering solutions, energy efficiency
Shop, restaurant or catering premises (1st floor) 239.23 m2,
Premises with a separate entrance, where all necessary communications have been pulled out so that the restaurant or catering company can install the necessary equipment. 100 A, 3-phase connection with the possibility of increasing capacity.
The premises will be adapted to your needs, coordinating the layout of the premises and finishing specifications.
Ceiling height 3.3 meters
Full finishing, which can be agreed separately according to the tenant's requirements and vision.
Spacious and bright rooms, high open ceilings with LED lighting, smoke detectors, two-level protection with remote monitoring, ventilation, cooling, individual meters with remote metering
A parking lot is available on the territory for both tenants, customers and visitors.
Easy access also by heavy transport
Convenient public transport
Well-developed infrastructure
It is possible to place the company logo on the facade of the building.
Rental costs
Premises rent 12 EUR/m2 + VAT + utility costs according to consumption, which averages 1.6 EUR/m2
Location
Ulbrokas iela 34A, Vidzemes priekšpilsēta, Rīga, LV-1021, Latvia

